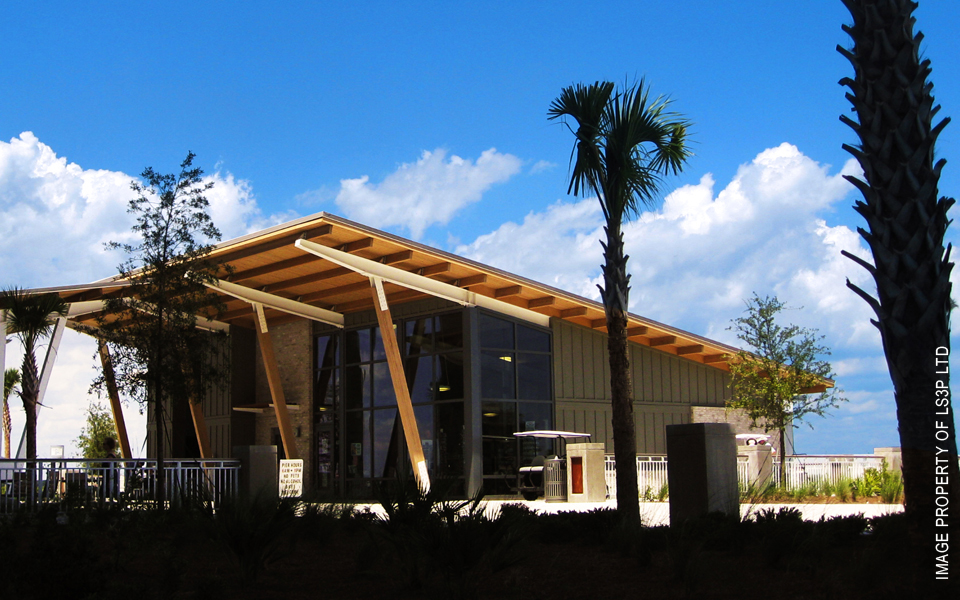Jane Edwards Elementary School
Charleston County School District
Many of the parents and grandparents of Jane Edwards students attended this remote Lowcountry elementary school. Little had been done to the building since it was built in 1953. The 28,450sf addition doubled the school’s size. The style is reminiscent of the original 1950’s design. The project includes a new classroom wing administration area, media center, kitchen, multi-purpose room and locker/shower rooms .
The project received a design award from the Brick Association of the Carolinas.
CARTA Super Stop
Charleston Area Regional transit Authority
While planning for a number of functionally and architecturallly improved bus stops, Charleston Area Regional Transit Authority identified the need for a facility offering more than the usual shaded seat. The Super Stop provides a climate controlled waiting area, expanded seating capacity, restrooms, drinking fountain and a concession area available to patrons and bus drivers. Riders can board directly from the interior waiting area under protection of a canopy which can accommodate two buses simultaneously. A variety of outdoor seating is available as well.
The durable and low maintenance concrete, steel and glass match the materials used on the smaller bus stops.
Building 364
The project called for a canopy to provide vehicle and pedestrian shelter at the primary entry to the base clinic. The client also wanted the canopy to make the entry obvious to first-time visitors.
The design solution combines a brick portal matching the existing building, with a translucent cantilevered wing-like canopy.
Building 322
The project included the conversion of a three story dormitory building to administrative offices. The renovated building earned an Air Force award for design excellence.
Previous Work
John Ciccarelli was project architect for each of the following projects while with previous design firms.
Recreation Center
Town of Mt Pleasant
The recreation center for the Town of Mt. Pleasant includes a gymnasium, support spaces and administrative offices.
North Charleston Elementary School
Charleston County School District
After thorough structural and architectural feasibility studies, it was determined that the existing school building would be replaced. A portion of the new building takes the shape of the original 1922 footprint, housing administrative offices, science classroom, computer lab and Media Center. This area anchors two classroom wings accommodating 600 students.
The project contains numerous sustainable design components. It was the first school in South Carolina to achieve USGBC’s LEED certification, and was the recipient of PACE and Brick Association design awards.
North Charleston Elementary School
Charleston County School District
Godley Station K-8
Savannah-Chatham County Public Schools
Savannah-Chatham School District sought previously-built designs to expedite their most recent building program. As project manager, Mr. Ciccarelli was responsible for teaming with a local architecture firm to site-adapt a North Carolina school.
The project required close coordination with the school board and district staff.
Material Research Facility
Clemson University
The building includes offices for the South Carolina Research Authority and laboratory space in support of Clemson University's nanotechnology research. The design required close coordination with Clemson scientists, researchers and facilities staff.
Veterinary Technician Training Facility
Trident Technical College
Responding to a request from local veterinarians, Trident Technical College developed a program for the training of Veterinary Technicians. This unique program required a specialized building.
The new facility includes a mock check-in/exam area, laboratory, prep room, operating room with large observation booth, and animal holding facilities.
Holding facilities have durable finishes and separate mechanical system to reduce migration of odors.
Veterinary Technician Training Facility
Trident Technical College
Waterfront Park
Town of Mt. Pleasant
The new fishing pier structures are part of a larger park project for the Town of Mount Pleasant , South Carolina. A snack/tackle shop, pavilion and shade structures were design to look at home in the shadow of the new concrete and steel Ravenel Bridge.
The $10M Mount Pleasant Memorial Waterfront Park is the largest construction project for the town to-date.


